| |
|
 |
 |



|
|
SNOWBIRDS
Jan Feb Mar |
US$3,000 pcm
no heat |
US$4,000 pcm
with heat |
| 2025 sold out |
BOOK NOW
FOR 2026 |
| May not be combined with any other offer. Heat rate based on electric heat exchangers. Gas surcharge applies. |
|
|
|
| Property ID: ORLHL4H006 - 4 Bedrooms, 2 Bathrooms, Sleeps 8 |
 |
Hampton Lakes, Davenport, Orlando, Florida, USA |
 |
Disney: 12-15 mins / SeaWorld: 20 mins / Universal: 25 mins |
Hampton Lakes
Hampton Lakes is an exclusive estate of luxury properties situated on Highway 27, just off the US-192. It is a prestigious, private community set amongst the gently rolling hills and orange groves of Northeast Polk County.
Hampton Lakes estate offers easy access to Interstate 4 (less than 5 minutes), which will take you to the beautiful white sandy beaches of the Gulf Coast or Westwards to Daytona Beach, Cocoa Beach and Kennedy Space Center. Orlando International Airport is only 35 minutes away.
Hampton Lakes community itself has excellent facilities including a large community pool, floodlit tennis courts, a sand volleyball court and 2 children playgrounds, all available for guests to use free of charge.
With it's close proximity to all of Orlando's exciting attractions, Hampton Lakes has become a premier vacation home community for Central Florida.
There are numerous golf courses within a 30-minute drive from Hampton Lakes and fantastic fishing is available on the west coast.
This spacious villa has been superbly equipped with all modern appliances. It is fully air-conditioned and also has ceiling fans in the master bedroom and living areas. It has been furnished to a high standard. There are four bedrooms, 2 bathrooms (one ensuite), 2 large living rooms, kitchen and dining room. The living areas are carpeted throughout. All bed linen, hand towels, bath towels and pool towels are included in the rental price. The floor plan shows the layout of the villa which is a massive 2000 square feet on a single storey villa. The pool can be heated and slopes gently from 3 ft to 5 ft. There is a good selection of pool side furniture. There is a laundry room with washer and tumble drier along with a huge garage which doubles as a games room. There is external parking space for two vehicles. The grass, shrubs and borders are maintained regularly by the residents association who take great care to keep the standards in the community to the highest order.The Family Room leads on from the kitchen at the rear of the villa. It has a ceiling fan and patio doors opening onto the pool. It is a very comfortable and spacious room. The sofas can be very soporific after a long day in the theme parks! It is furnished with: Three seater sofa, Two seater love seat, Single seater armchair, A glass topped coffee table Two glass side tables Two lamps 42 Plasma Flat Screen TV Stereo system IPod player and IPhone base Blu-Ray - DVD player and DVDs The Living Room is fully carpeted with Sofa (3 seater) Love seat (2 seater) Single seater chair Coffee table 2 side tables 2 Lamps. The Dining Room is open plan with the living room, creating a very large area. There is a large six seater wooden dining table with six upholstered comfortable upright chairs. A low hanging ceiling lamp hangs above the dining table. This room stays cool throughout the day as it is west facing.The Kitchen is a good size and is very well equipped. |
 |
Bedroom 1: King Master with en-suite |
 |
Bedroom 2: Queen |
 |
Bedroom 3: Set of Twins |
 |
Bedroom 4: Set of Twins |
 |
Bathrooms (2) |
 |
No Sofa Sleeper |
 |
Fully Equipped Kitchen |
 |
Nook |
 |
Dining Room |
 |
Living Room |
 |
Family Room |
 |
TV's (2) |
 |
DVD Player |
 |
CD Player |
 |
Game Console (PlayStation 2) |
 |
Internet Access - wireless |
 |
Sleeps 8 |
 |
Pooldeck Access Door Alarms |
 |
Private Pool (electric heat on request) |
 |
Fully screened South facing pooldeck area |
 |
All Towels / Linens Included |
 |
Iron and Ironing Board |
 |
Cooker - electric |
 |
Washer / Dryer - electric |
 |
Water Heater - electric |
 |
Games Room (in garage) |
| Property ID: ORLHL4H006 |
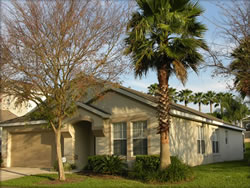 |
|
| Pool |
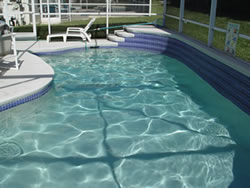 |
|
| Rear view |
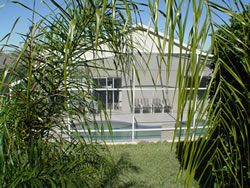 |
|
| Family Room |
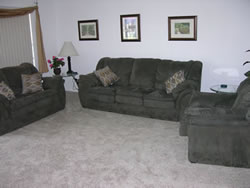 |
|
| Dining Room |
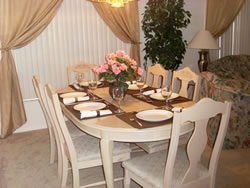 |
|
| Living Room |
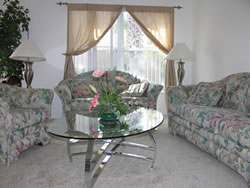 |
|
| Kitchen |
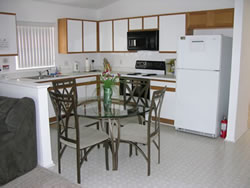 |
|
| Nook |
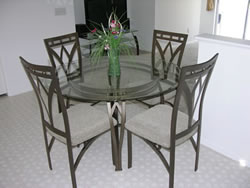 |
|
Bedroom |
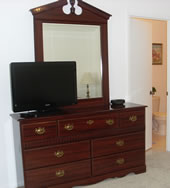 |
|
| Master Bedroom |
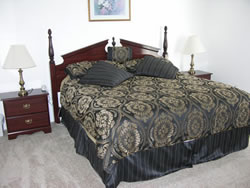 |
|
|
| Bedroom |
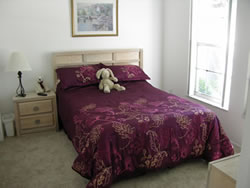 |
|
| Bedroom |
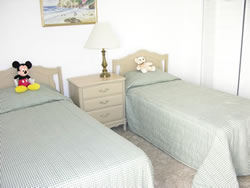 |
|
| Bedroom |
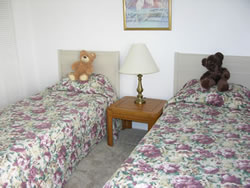 |
|
|
|

