| |
|
 |
 |



|
|
SNOWBIRDS
Jan Feb Mar |
US$3,000 pcm
no heat |
US$4,000 pcm
with heat |
| 2025 sold out |
BOOK NOW
FOR 2026 |
| May not be combined with any other offer. Heat rate based on electric heat exchangers. Gas surcharge applies. |
|
|
|
| Property ID: ORLWR4H020 - 4
Bedrooms, 3 Bathrooms, Sleeps 10 |
 |
Westridge Resort, Davenport, Orlando, Florida, USA |
 |
Disney: 12-15 mins / Sea World: 15-20 mins / Universal: 20-25 mins |
Westridge Resort - The Manors
Westridge is an idyllic setting less than 15 minutes from the Walt Disney World Resort®. Close to great shopping, parks and world famous attractions. We make it so easy for you! Located in the well known and established community in a privately gated enclave of homes surrounding their own private 2,000 sq- foot clubhouse. Designed with holiday makers in mind, it features a large swimming pool, lounge, large screen TVs, WiFi, exercise room, and is for the exclusive use of the owners and guests. Have it all in one stop and start to enjoy your visit immediately...imagine the luxury of coming home to the security of your own private home in the Heart of the Most Popular Tourist Destination in the WORLD!
The Villa has 4 double bedrooms, Family room, Dining-Living room, Kitchen-Breakfast nook, 3 bathrooms, laundry facilities, double garage and a private
screened swimming pool. It has 1935 sq ft of air-conditioned living space and
sleeps up to 10 people.
Family Room: Patio doors from this room overlooking and giving access to the swimming pool area. Extremely relaxing and beautifully furnished. Double & triple sofas provide seating and there is a remote controlled television.
Dining Room & Living Room: A spacious room with vaulted ceilings. There is a dining table and seating for 8 persons. The room offers the extended family additional space providing another double and triple sofas (one of which converts into a double sleeper bed).
Kitchen & Nook: The kitchen is fully equipped with fitted cooker, dish-washer and fridge-freezer with icemaker, microwave and other mod cons. Nook is is open-planned and comes complete with table and seating for 4 people.
Master Bedroom: This is fully furnished with walk-in wardrobe, bedside chests and drawer space complete with a Queen-sized bed. There are patio doors from this room giving a view and access to the pool area. Luxurious ‘En- Suite’ facilities include enclosed shower cubicle, separate toilet, ‘his’ and ‘her’ basins and a heart-shaped bath.
Double Bedroom: This room has a double bed, fitted wardrobe, bedside chests and drawer space. There is an en suite bathroom which has a bath with shower over it, sink and toilet.
Bedrooms 3 & 4: Both these bedrooms have two single beds in each-room, with fitted wardrobes and drawer space.
There is also a family bathroom for your use. This has a bath with shower over it, sink and toilet. There is also access to this bathroom from the pool area. When sleeping ten, there are two ‘Z’ beds available as an alternative to converting the sleeper sofa.
Laundry: These can be found in the garage where all your laundering requirements are catered for e.g. commercial sized washing machine, tumble dryer, iron and ironing board. A real home from home!!!
Private Swimming Pool: There is a large, extended deck area for your comfort, which comes complete with patio furniture (table, chairs and lounger beds). The pool is approximately 26 ft long and is fully screened and very tempting either for lazing around or resting those tired muscles at the end of a day at the theme parks. |
 |
Bedroom 1: Queen Master with en-suite |
 |
Bedroom 2: Double with en-suite |
 |
Bedroom 3: Set of Twins |
 |
Bedroom 4: Set of Twins |
 |
Bathrooms (3) |
 |
Sofa Sleeper |
 |
Fully Equipped Kitchen |
 |
Nook |
 |
Dining Room |
 |
Living Room |
 |
Family Room |
 |
TV's (2) |
 |
Internet Access (wireless at Clubhouse) |
 |
Pooldeck Access Door Alarms |
 |
Private Pool (electric heat on request) |
 |
Fully screened West facing pooldeck |
 |
All Towels / Linens Included |
 |
Iron and Ironing Board |
 |
Washer / Dryer - electric |
 |
Cooker - electric |
 |
Water Heater - electric |
 |
Garage (2 car) |
| Property ID: ORLWR4H020 |
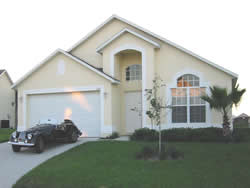 |
|
| Pool |
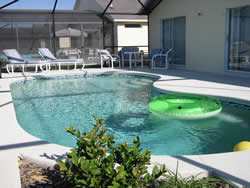 |
|
| Living Room |
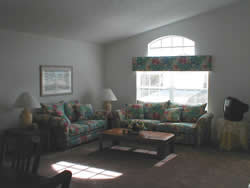 |
|
| Living Room |
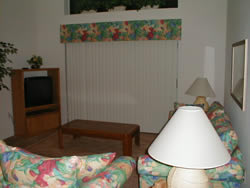 |
|
| Kitchen |
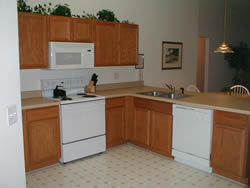 |
|
| Nook |
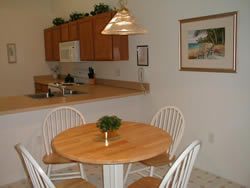 |
|
| Bathroom |
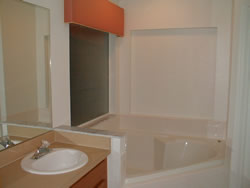 |
|
| Bedroom |
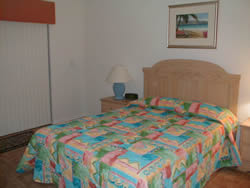 |
|
| Bedroom |
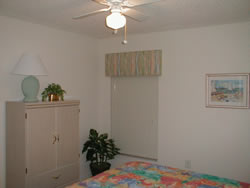 |
|
| Bedroom |
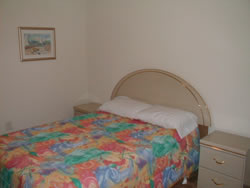 |
|
| Bedroom |
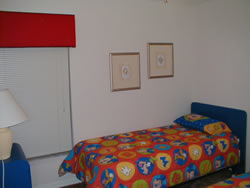 |
|
| Bedroom |
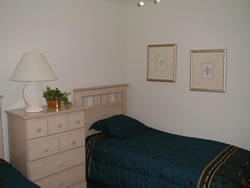 |
|
|
|

