 
 |
|
| Property ID: ORLWH4H012 - 4
Bedrooms, 4 Bathrooms, Sleeps 10 |
 |
Windsor Hills Reserve Kissimmee, Orlando, Florida, USA |
 |
Disney: 4 mins / SeaWorld: 20 mins / Universal: 25 mins |
Windsor Hills Reserve
Windsor Hills Resort is one of the closest gated communities
to the Disney area. At about 2 miles, it is in the heart of the
premier tourist area. See Resort details for community activities and facilities.
Sheldon Floor Plan 1816 sq. ft. in the Prestigious Windsor Hills Reserve. There are 2 King beds with pillow top mattresses. The two additional bedrooms have two twin beds each with a fun theme. One with Mickey Mouse decor and the other is Animal Kingdom.
There is an eat-in kitchen and breakfast bar, dining room, 50" flat screen tv in LR, 3-20"Flat screen tv/dvd combo in 3 of the bedrooms, 1- 13"Micky TV /dvd combo in the Mickey room, Playstation 2, stereo system, dvd/vcr combo in LR, sleeper sofa, game room w/pool table, air hockey, and dart board. For your convenience, there is unlimited FREE Hi-speed and wireless internet access. Plus, FREE unlimited long distance within the US and International calling. |
 |
Bedroom 1 - King with en-suite |
 |
Bedroom 2 - King with en-suite |
 |
Bedroom 3 - Set of Twins |
 |
Bedroom 4: Set of Twins |
 |
4 Bathrooms (All en-suite) |
 |
Sofa Sleeper |
 |
Fully Equipped Kitchen |
 |
Breakfast Bar |
 |
Nook |
 |
Dining Room |
 |
Living Room |
 |
5 TV's |
 |
5 DVD's |
 |
VCR |
 |
Playstation 2 |
 |
Free Domestic Long Distance Telephone |
 |
High Speed Internet |
 |
Sleeps 10 |
 |
Private Pool and Spa (heat on request) |
 |
Fully screened lanai |
 |
Washer / Dryer |
 |
Iron and Ironing Board |
 |
All Towels / Linens Included |
 |
Games Room (in garage) |
| Property ID: ORLWH4H012 |
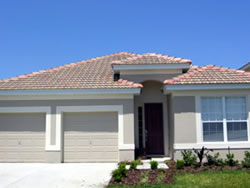 |
|
| Pool and Spa |
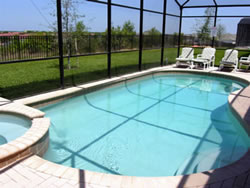 |
|
| Pool and Spa |
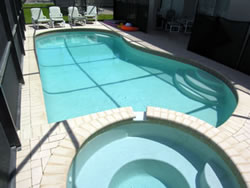 |
|
| View |
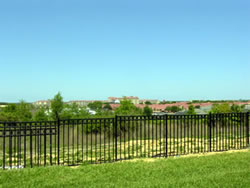 |
|
| Dining Room |
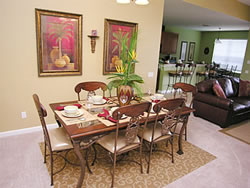 |
|
| Living Room |
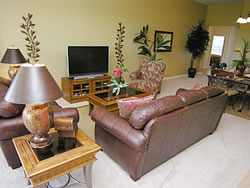 |
|
| Kitchen / Breakfast Bar |
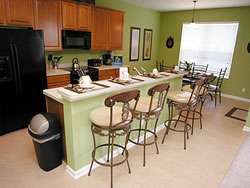 |
|
| Nook |
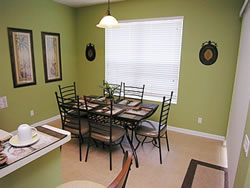 |
|
| Bedroom |
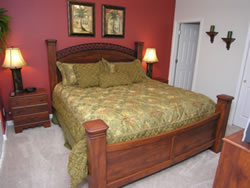 |
|
| Bedroom |
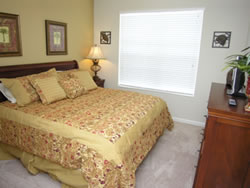 |
|
| Bathoom |
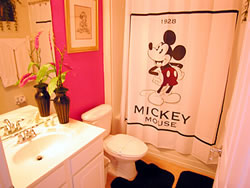 |
|
| Bedroom |
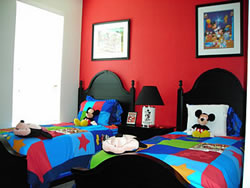 |
|
| Bedoom |
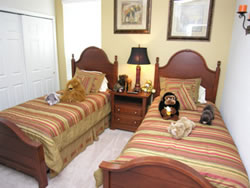 |
|
| Kitchen |
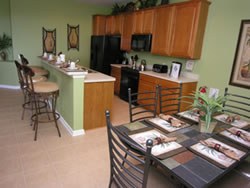 |
|
| Pool and Spa |
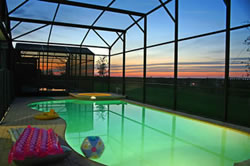 |
|
| Games Room |
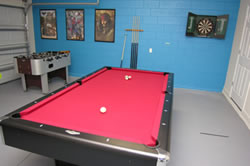 |
|
| Plans provided by the home builders may not show all the options that may have been available such as a spa, extended pool deck, additional bedrooms, wet bar or whether a room is being utilized as a study / den / game room or an additional bedroom. |
|
|

